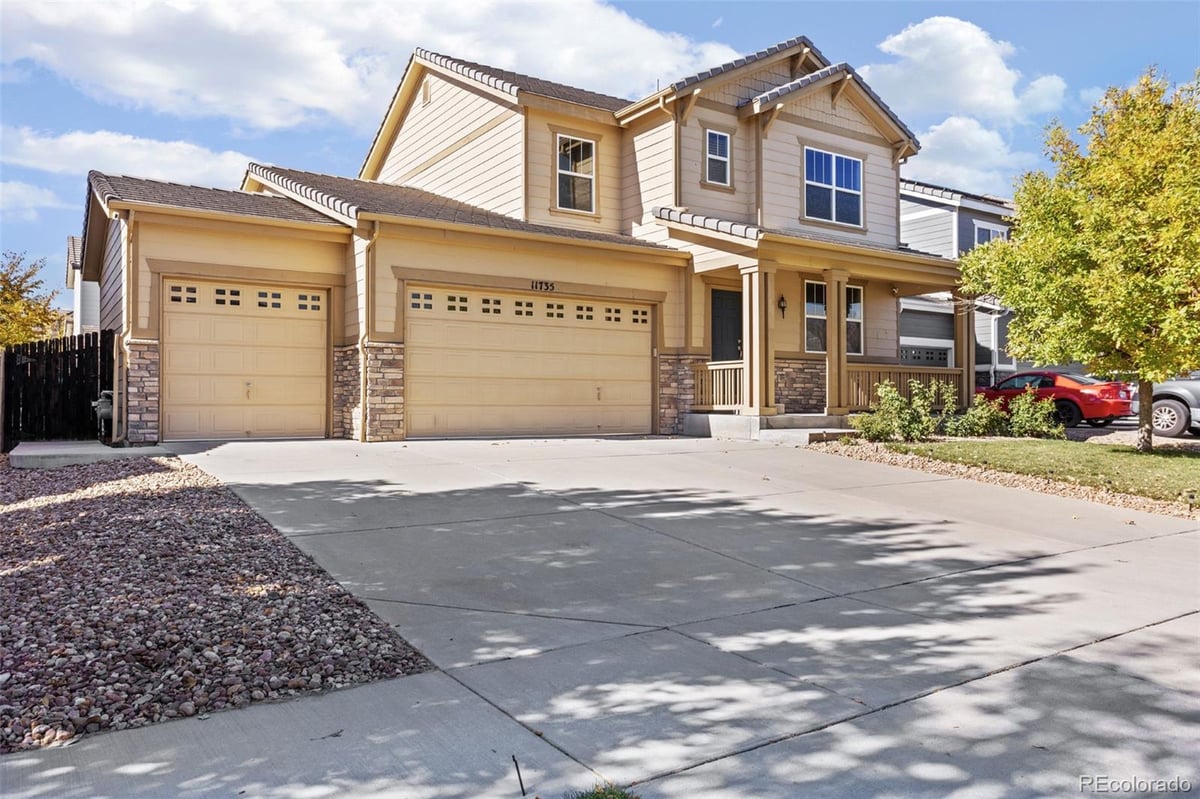11735 Helena Street
Commerce City, CO 80022
Courtesy of NAV Real Estate azizaquraishi@gmail.com,720-629-4474


$580,000
Beds: 3
Baths: 2 | 1
Sq. Ft.: 3,232
Type: House

Listing #5014535
Welcome to your dream home! This beautifully maintained single-family residence offers 3 spacious bedrooms and 3 updated bathrooms, including a luxurious master suite with an upgraded bathroom for a serene retreat. Freshly painted throughout, this home exudes modern charm. Enjoy the light-filled sunroom with skylights and direct patio access--perfect for year-round relaxation, entertaining, or nurturing your indoor plants. The open floor plan flows seamlessly to a private backyard oasis, complete with a hot tub for ultimate relaxation. The expansive 3-car garage provides ample space for vehicles and storage. Additional upgrades include a remodeled master bathroom, refreshed paint, an upgraded sunroom, and a landscaped backyard with a private hot tub. Conveniently located just minutes from the park and DIA, with grocery stores, gas stations, and restaurants only a 4-minute drive away. The seller is offering a Buydown Rate--call for details! Don't miss your chance to make this charming property your new home. Schedule a showing today!
Property Features
County: Adams
Neighborhood: The Villages at Buffalo Run
Latitude: 39.90971934
Longitude: -104.8067066
Directions: From E 120th Ave. Take a left onto Jasper's. At the traffic circle, take the 1st exist onto E 119th Ave. Then, turn left onto Helena St. Then the property will be on the right side.
Interior: Jack & Jill Bathroom, Kitchen Island, Open Floorplan, Pantry, Primary Suite
Common Walls: End Unit, No Common Walls, No One Above, No One Below
Living Area SqFt: 2086
Full Baths: 2
1/2 Baths: 1
Heating: Forced Air
Cooling: Central Air
Appliances: Convection Oven, Cooktop, Dishwasher, Disposal, Dryer, Freezer, Microwave, Oven, Self Cleaning Oven, Sump Pump, Washer, Water Softener
Basement Description: Unfinished
Has Basement: Yes
Stories: Two
Construction: Frame, Rock
Exterior Features: Barbecue, Private Yard, Spa/Hot Tub
Architecture: Traditional
Model: Oakwood Homes LLC
Roof: Spanish Tile
Possession: Immediate
Water Source: Public
Septic or Sewer: Public Sewer
Security Features: Carbon Monoxide Detector(s), Radon Detector
Parking Description: 220 Volts, Electric Vehicle Charging Station(s), Finished Garage, Oversized, Storage
Has Garage: Yes
Garage Spaces: 3
Parking Spaces: 3
Fencing: Full
Patio / Deck Description: Front Porch
Lot Description: Many Trees, Sprinklers In Front, Sprinklers In Rear
Lot Size in Acres: 0.07
Lot Size in Sq. Ft.: 3,232
Condition: Updated/Remodeled
Building Total Area (Sq. Ft.): 3,232
School District: Prairie RE-11
Elementary School: Prairie
Middle School: Prairie Jr/Sr
High School: Prairie Jr/Sr
Property Type: SFR
Property SubType: Detached Single Family
Property SubType 2: Single Family Residence
Year Built: 2010
Status: Active
Home Owners Association: M
HOA Fee: $25
HOA Frequency: Monthly
HOA Includes: Recycling, Trash
Tax Year: 2024
Tax Amount: $6,075
Builder: Richmond American Homes
Square Feet Source: Public Records
Exclusions: Seller Personal Property
$ per month
Year Fixed. % Interest Rate.
| Principal + Interest: | $ |
| Monthly Tax: | $ |
| Monthly Insurance: | $ |

©2025 METROLIST, INC., DBA RECOLORADO® - All Rights Reserved.
The content relating to real estate for sale in this Web site comes in part from the Internet Data eXchange ("IDX") program of METROLIST, INC., DBA RECOLORADO® Real estate listings held by brokers other than DC Real Estate Services are marked with the IDX Logo. This information is being provided for the consumers' personal, non-commercial use and may not be used for any other purpose. All information subject to change and should be independently verified. Listings courtesy of REcolorado® as distributed by MLS GRID. Based on information submitted to the MLS GRID as of 2025. All data is obtained from various sources and may not have been verified by broker or MLS GRID. Supplied Open House Information is subject to change without notice. All information should be independently reviewed and verified for accuracy. Properties may or may not be listed by the office/agent presenting the information. Full IDX Disclaimer. DMCA.
The content relating to real estate for sale in this Web site comes in part from the Internet Data eXchange ("IDX") program of METROLIST, INC., DBA RECOLORADO® Real estate listings held by brokers other than DC Real Estate Services are marked with the IDX Logo. This information is being provided for the consumers' personal, non-commercial use and may not be used for any other purpose. All information subject to change and should be independently verified. Listings courtesy of REcolorado® as distributed by MLS GRID. Based on information submitted to the MLS GRID as of 2025. All data is obtained from various sources and may not have been verified by broker or MLS GRID. Supplied Open House Information is subject to change without notice. All information should be independently reviewed and verified for accuracy. Properties may or may not be listed by the office/agent presenting the information. Full IDX Disclaimer. DMCA.
REcolorado® data last updated at September 14, 2025, 3:55 PM MT
Real Estate IDX Powered by iHomefinder